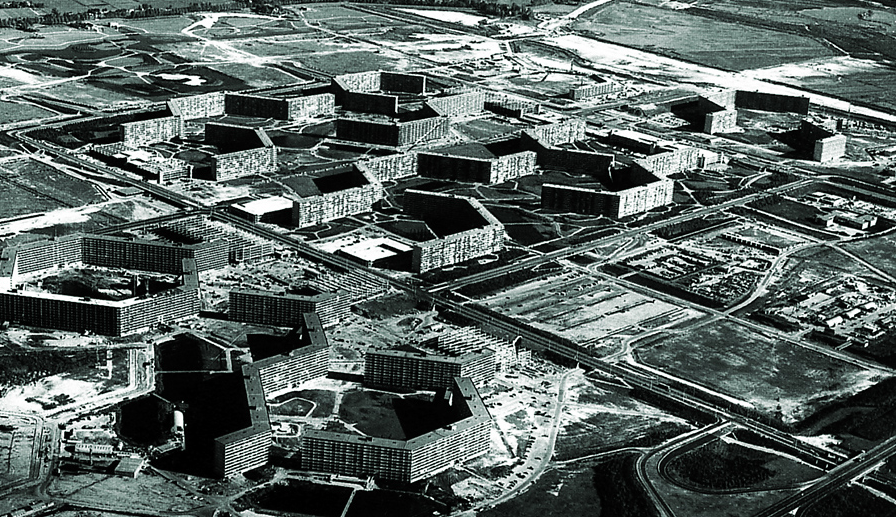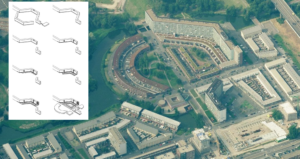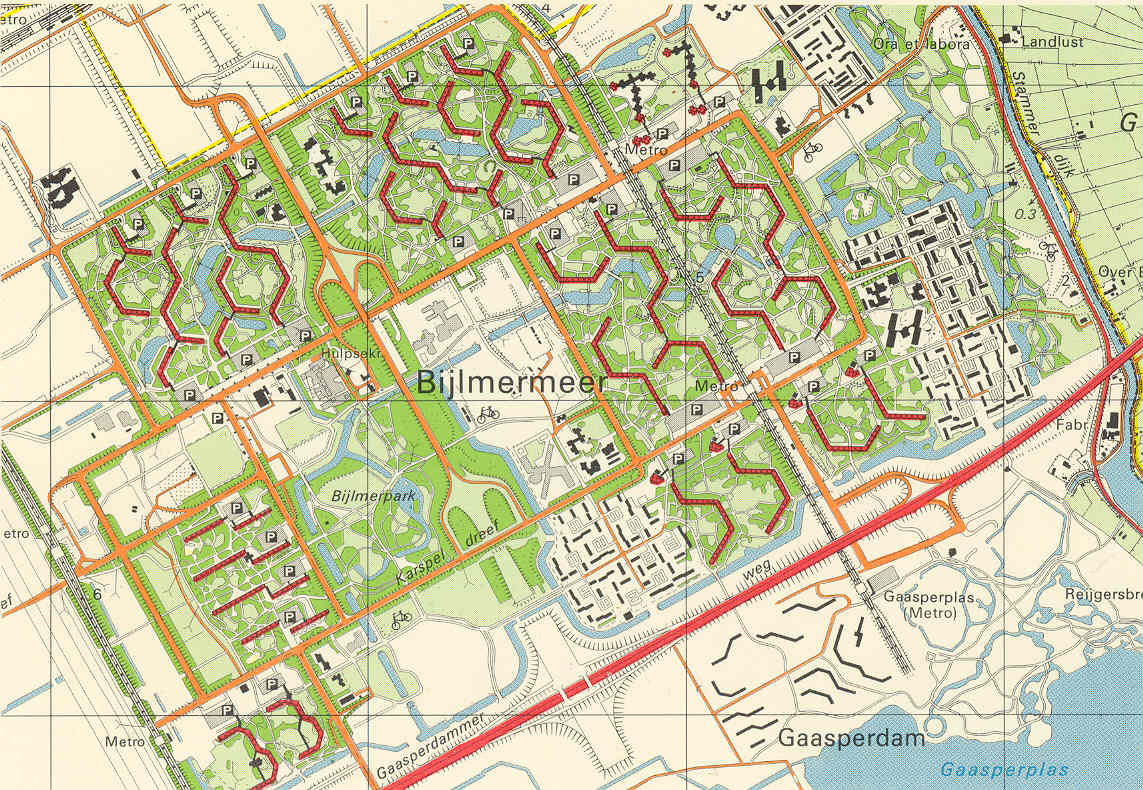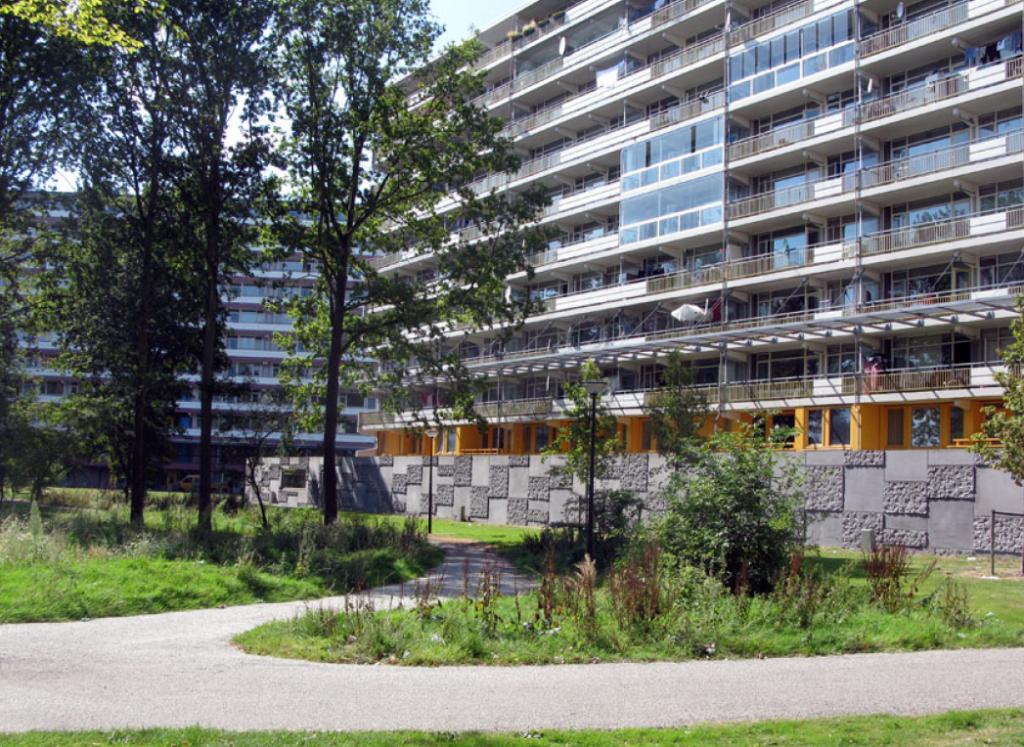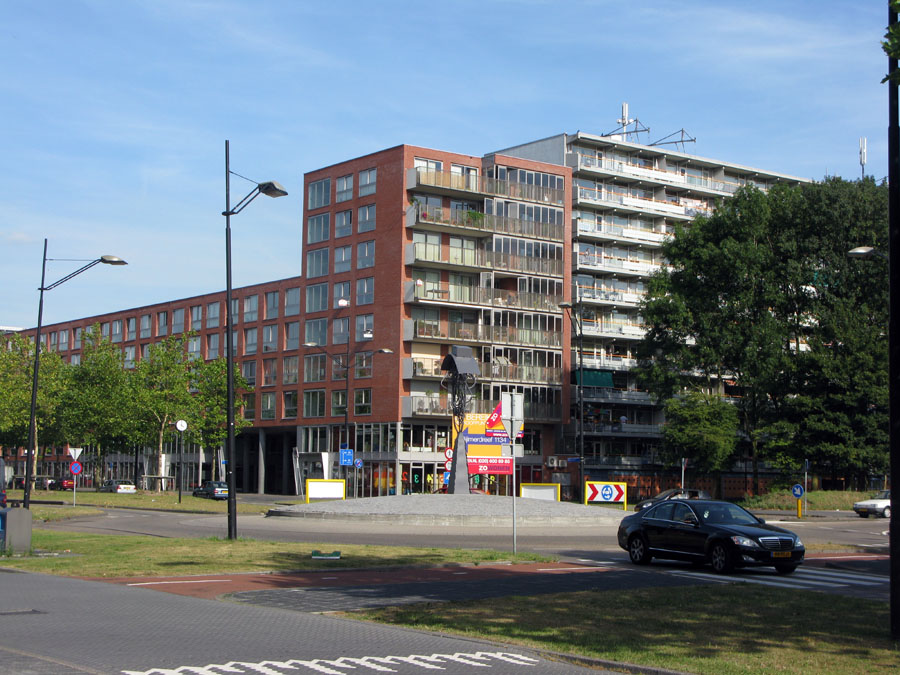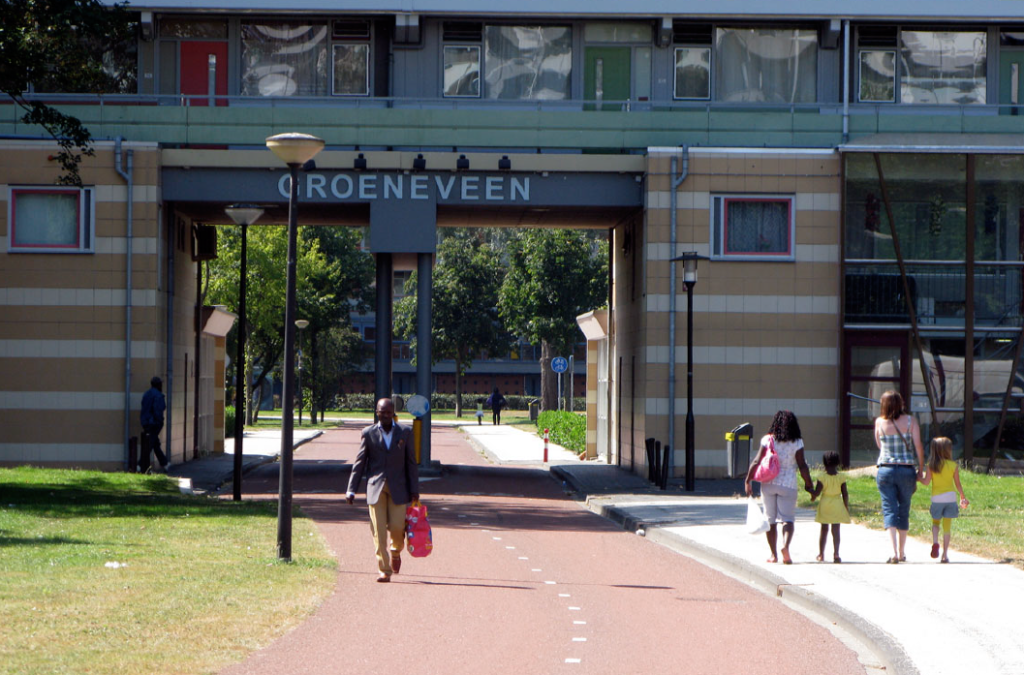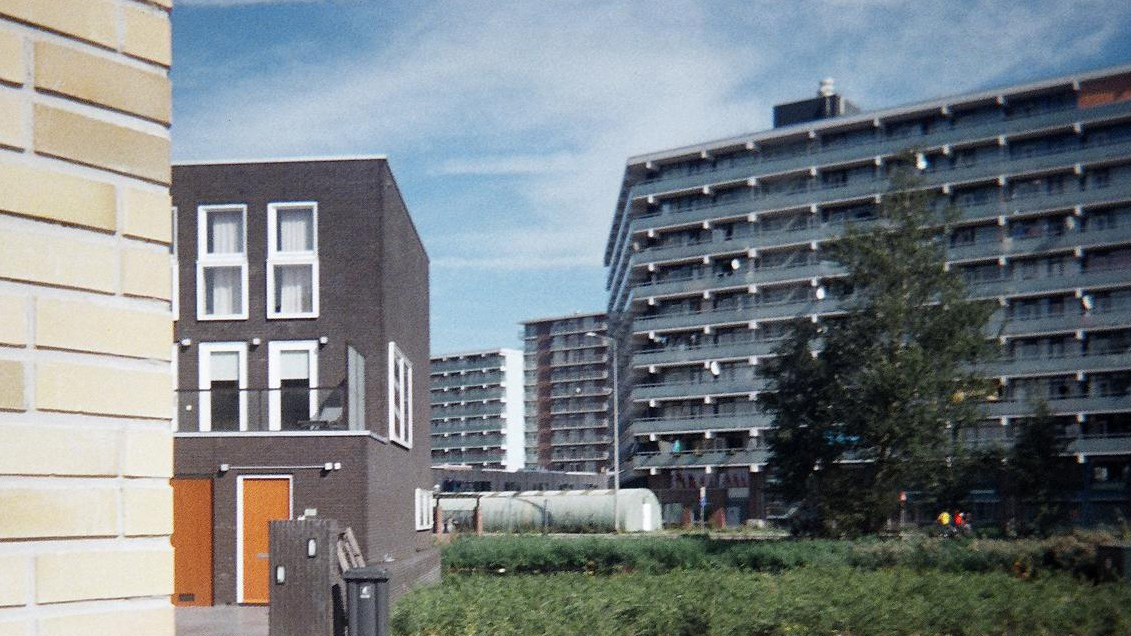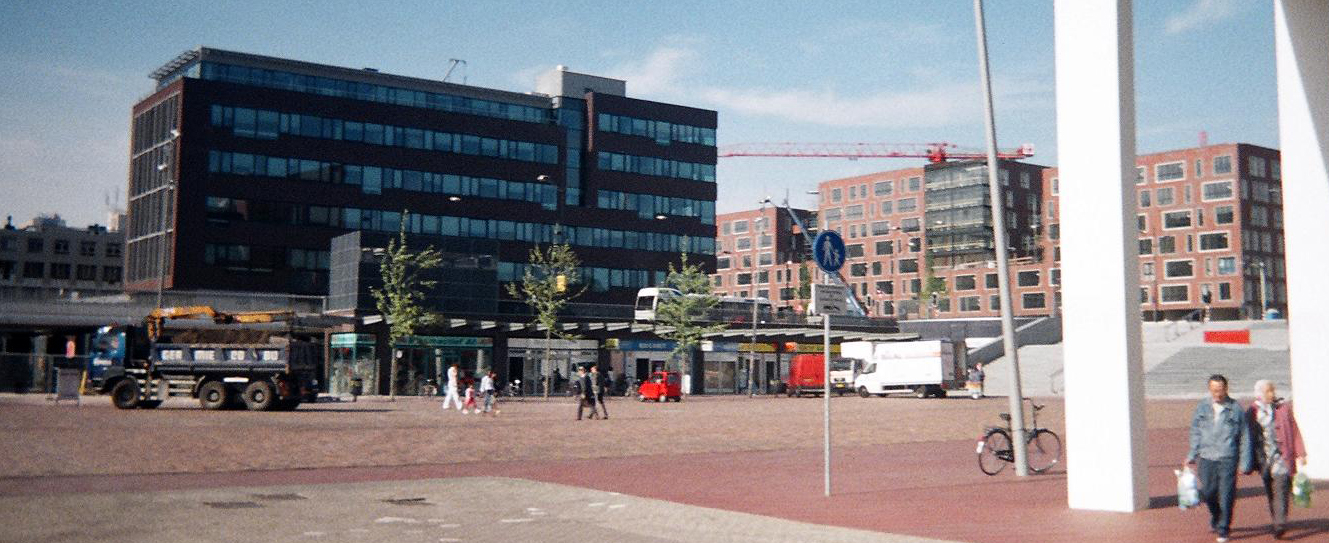The Bijlmermeer under construction, late 1960’s / Ongoing renewal, since early 2000s
Toronto can learn how its apartment neighbourhoods could evolve by looking at the successes of other cities. Take the Bijlmermeer for instance, a large tower block district outside of Amsterdam, reminiscent in certain respects to modern communities in Toronto.
Begun in 1966, the Bijlmermeer was an ambitious housing experiment built in vacant farmland south-east of the city. It was envisioned as a secondary centre for the region, and planned for 40 000 dwellings as well as 60 000 new jobs. It was promoted as Western Europe’s most completely functional satellite community.
However the plan was never fully realized. The jobs and amenities never came and it remained in a gradual process of decline for nearly 30 years. It was quickly dismissed as a planning and social failure.
[A more detailed case study of the Bijlmermeer can be found in the European Best Practice Document of the Report Tower Neighbourhood Renewal in the Greater Golden Horseshoe (CUG+R/Province of Ontario, 2010)]
The Bijlmermeer, original masterplan
Yet in the 1990’s the area garnered renewed interest. The City of Amsterdam designated the Bijlmermeer as a priority investment zone and began a process of implementing the original mixed-use intentions. This began with providing rapid transit, and promoting a large commercial and entertainment district adjacent to the housing. Since this time, the aging housing development itself has undergone rapid and remarkable transformation, consisting of mixed-use intensification, and selected replacement and refurbishment of the existing stock.
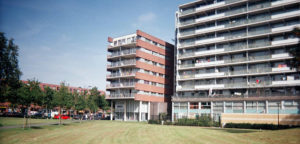
Bijlmermeer renewal, refurbished slab with new mid and low density housing
A master plan, completed in 2002, set the framework for massive changes within the housing district. The master plan conforms to these key principles:
• Establishing Varied Zones of Uses;
• Encouraging a Differentiation of Building Types, and;
• Maintaining a cohesive ‘District’
Once noted for its homogeneity, the Bijlmereer has been transformed into a series of neighbourhoods and commercial areas of vibrancy, diverse use and unique character. Basic zones include mixed use commercial, market and housing zones positioned near Metro stops, as well as residential areas of ‘historic zones’ of refurbished slabs, and new high, mid and low density housing.
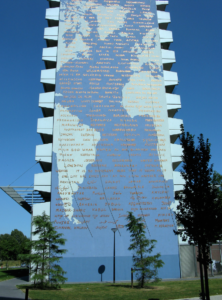
Bijlmermeer renewal, refurbished slab with new mid and low density housing under construction
A cohesive public realm programme including wayfinding, pedestrian and cycling paths, paving patterns and street furniture provides continuity within the sprawling district. New building arrangements frame boulevards, courts and plazas, creating a series of human scaled spaces.
Bijlmermeer renewal, new public space with mid-rise office and residential buildings under construction
New amenities and improved access to services has improved quality of life for current residents while attracting new ones, making the Bijlmermeer one of the most culturally diverse areas in Europe. Multiple uses, the natural setting and quality housing have made the area popular for all ages, household types and tenures.
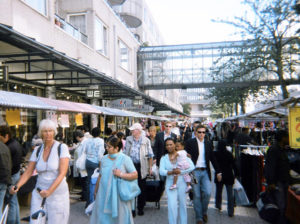
New market and housing near Bijlmermeer Metro station
Overcoming its previous life as a poorly serviced and isolated housing district, today the Bijlmermeer is one of the Netherlands’ more popular communities as well as a regional cultural and entertainment centre for greater Amsterdam.
While Toronto’s apartment neighbourhoods have opportunities and challenges specific to the Canadian context, international approaches such as Amsterdam’s Bijlmermeer are models worth examining.
This article first appeared in Novæ Res Urbis (NRU). ERA is contributing articles to NRU on a weekly basis about the Toronto Tower Renewal project.
