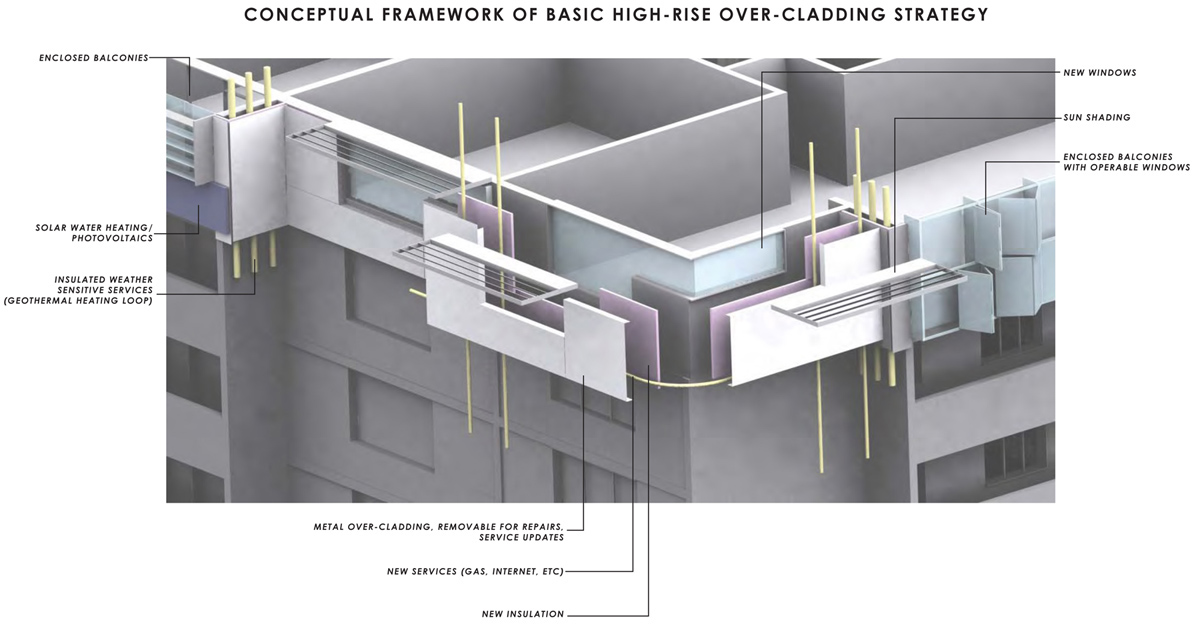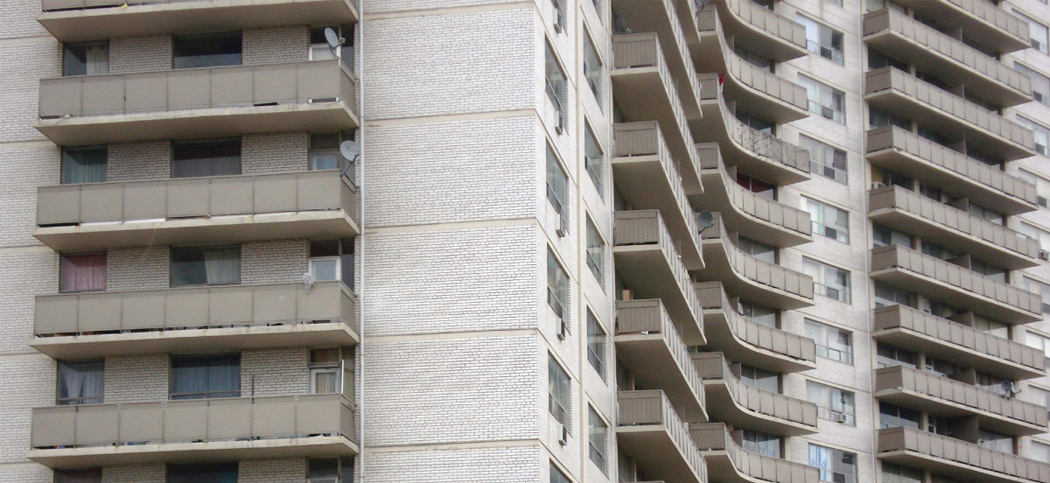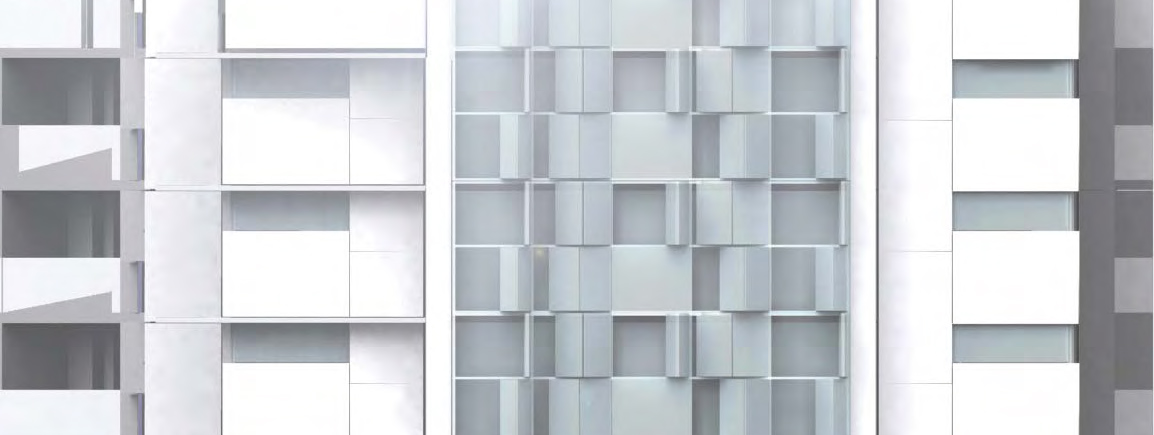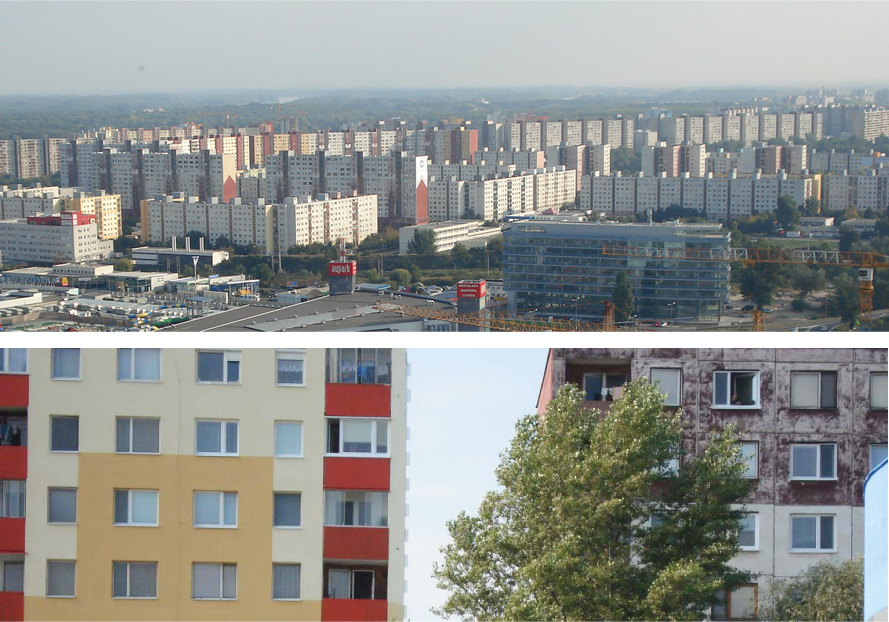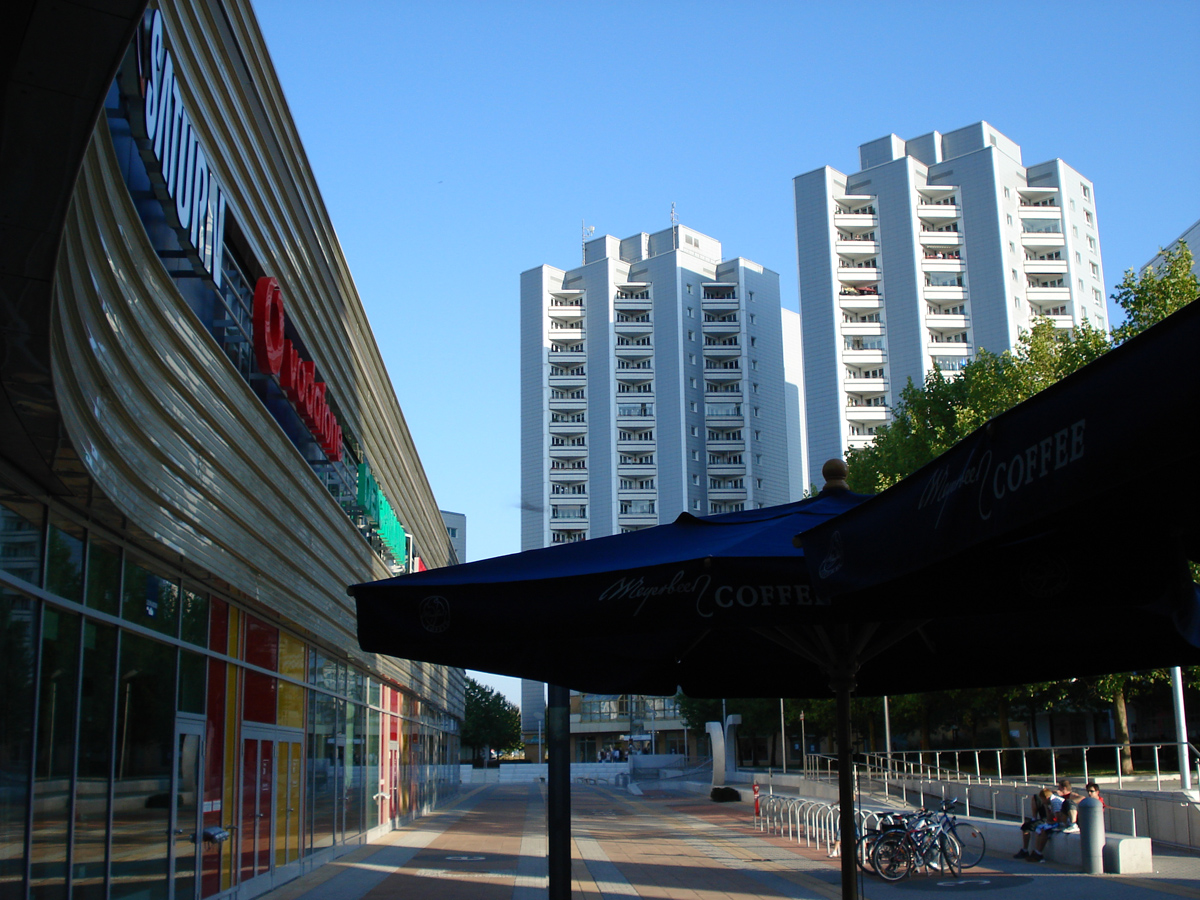Cenceptual framework of basic high-rise over-cladding strategy
With much of this high-rise housing stock now passing some 40 years of service, deterioration of the building envelope is widely evident as is these building’s increasing environmental impact on the region. Leaky sieves which pre-date building science, they require far more energy than necessary. It is time building performance was upgraded to the expectation’s of the 21st Century.
The single most effective strategy in reducing the ecological footprint of our stock of aging concrete residential towers is the application of thermal over-cladding.
Research in the Faculty of Architecture, Landscape and Design at the University of Toronto, examined relationships between the skin (building envelope) and armature (structural system) in the context of facade-retrofit technologies with optimized environmental performance. Essentially concrete filing cabinets with durable masonary facades, these buildings provide a surface to which new insulation, rain screens and ‘skins’ can be applied.
Post-war high-rise with exposed slab edges and masonry facade. Typically building envelopes contain no insulation.
The retrofit strategy holding the most promise involves comprehensive overcladding, which incorporates a secondary framing system that enables the updating and integration of building services in a space between the exterior insulation and the existing facade, and the introduction of features such as sun shading appropriate to each building’s elevation. This strategy of integrating servicing channels in envelopes enables a “green” integration to district energy loops fed by geothermal or co-generation systems.
Detail of conceptual over-clad for aging Toronto residential high-rise
Key to the over-cladding strategy is minimizing tenant disruption during the process of retrofit through phased upgrades applied from the outside rather than the inside. This process would also offer the opportunity to update building appearance, creating unique and attractive neighbourhood landmarks.
An analysis of a typical 20-storey apartment tower using this system, predicts several hundred thousands dollars of annual energy savings, the elimination of several hundred tonnes of annual greenhouse gases, and the realization of relatively quick payback periods.
Examples of aging high-rises with environmetnal upgrades and metal over-cladding in Berlin
Internationally, over-cladding aging high-rises has been a key strategy for carbon reduction, especially in the European Union (EU). A leader in the field has been Germany, where the tower blocks of post-wall Berlin hve been significantly upgraded as part of both environmental policy and unification.
Before (right) and after (left) over-cladding, the Petralka, Bratislava, Slovakia
In Bratislava, the entire district of hundreds of tower blocks is in the process of being over-clad as part of Slovakia’s environmental agreement in joining the EU. Paid for in equal shares by the EU Commission of the Environment, the municipality and private investors (who gain development rights on adjacent properties), the project is not only making buildings more efficient, but also breathing new life into this aging district through new mixed use and improved public space.
Over-cladding and neighbourhood infill in the Marzahn, Berlin
In Canada there an opportunity to learn from the best international examples, as well as develop innovative solutions best suited to the Canadian urban context and climate. As part of comprehensive strategy for Tower Renewal, it will make for a more sustainable built environment, a greener economy and a key aspect of vibrant and healthy communities.
Written by Dr. Ted Kesik. Graeme Stewart, and Michael McClelland. This article first appeared in Novæ Res Urbis (NRU). ERA is contributing articles to NRU on a weekly basis about the Toronto Tower Renewal project.
– – – – – – – – – – –
Dr. Kesik is a Professor at the University of Toronto’s Faculty of Architecture, Landscape and Design and one of Canada’s leading building scientists. He is currently leading a team researching best practices for the environmental upgrade of aging residential high-rise buildings.
